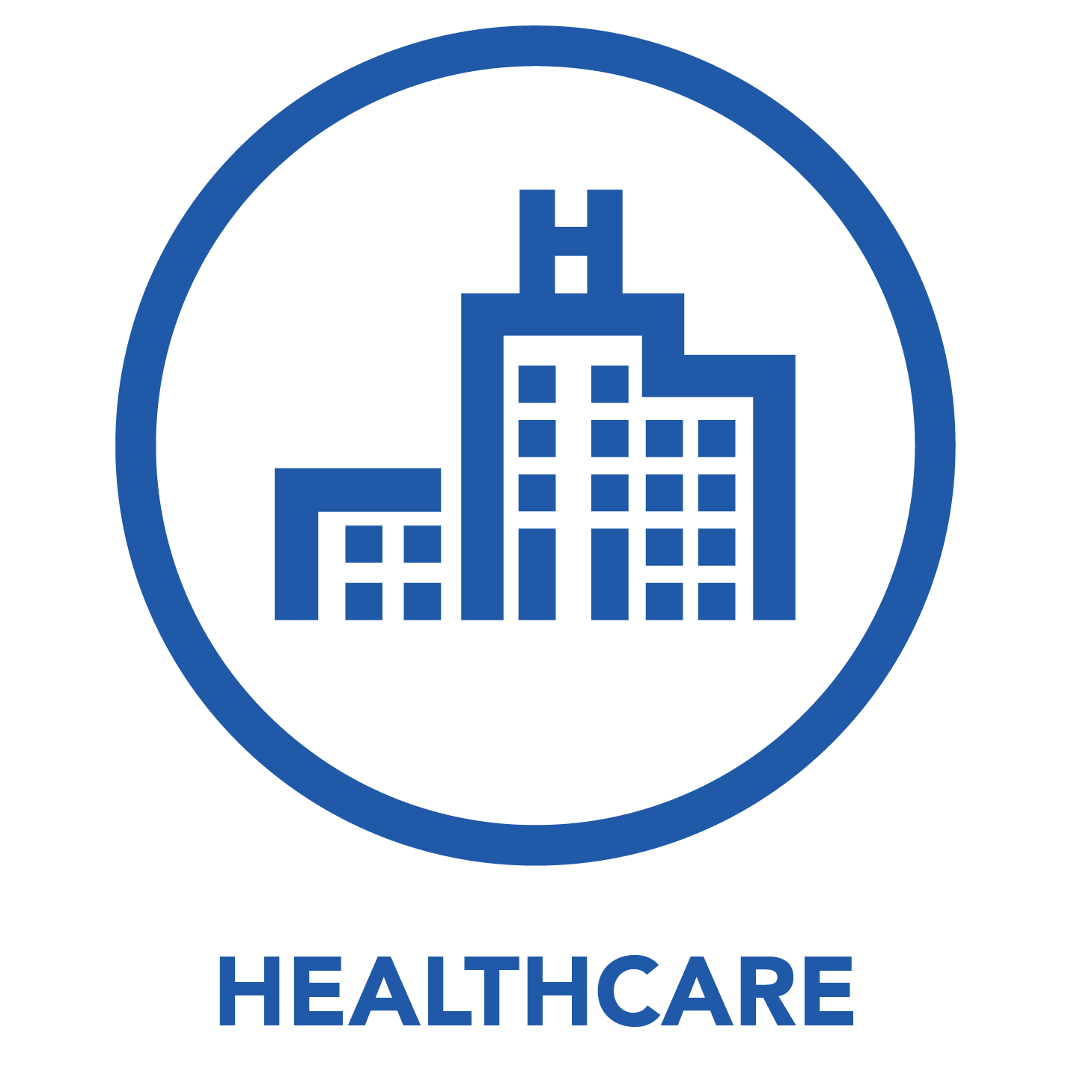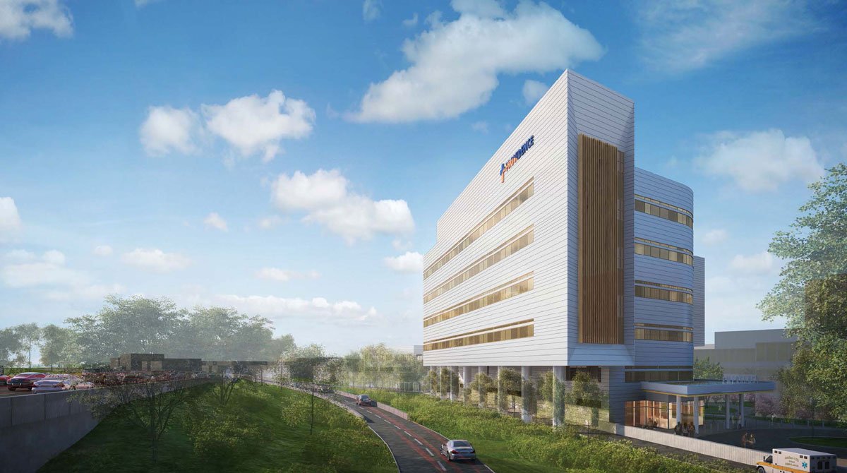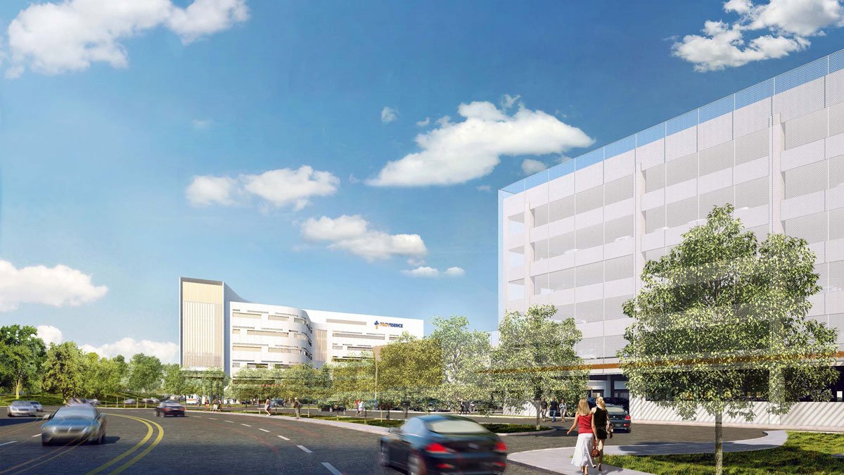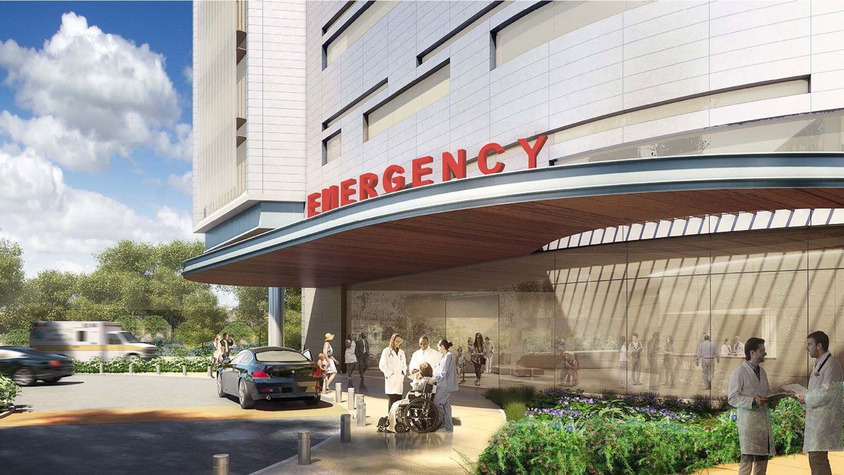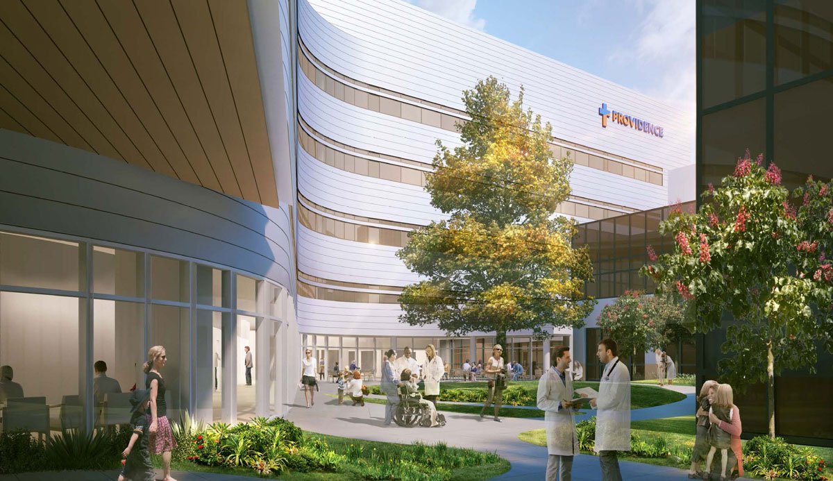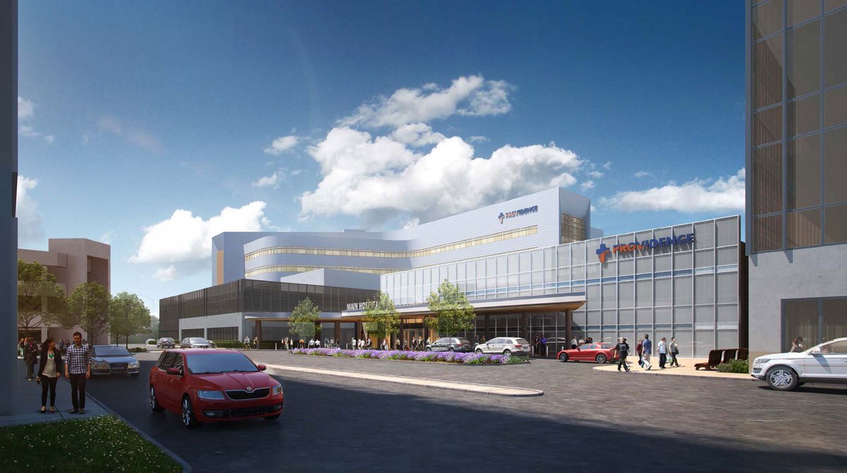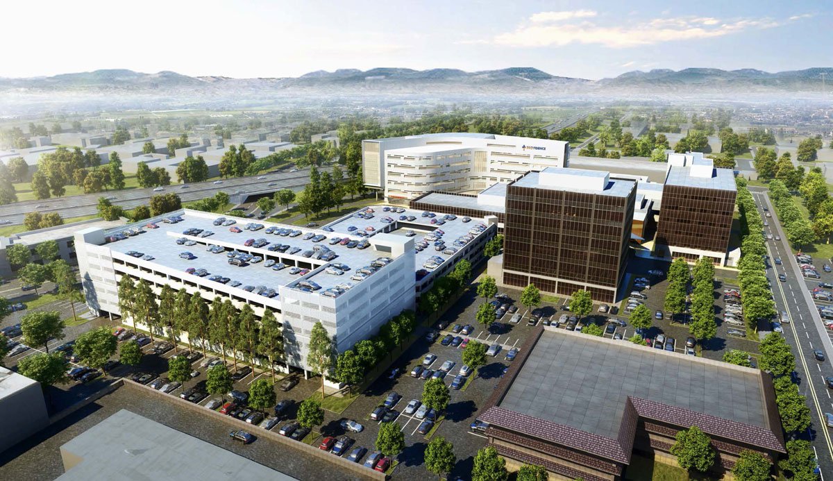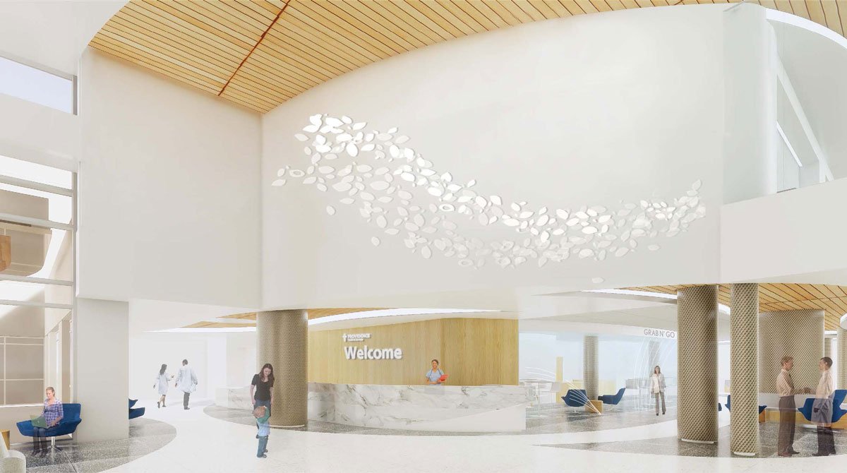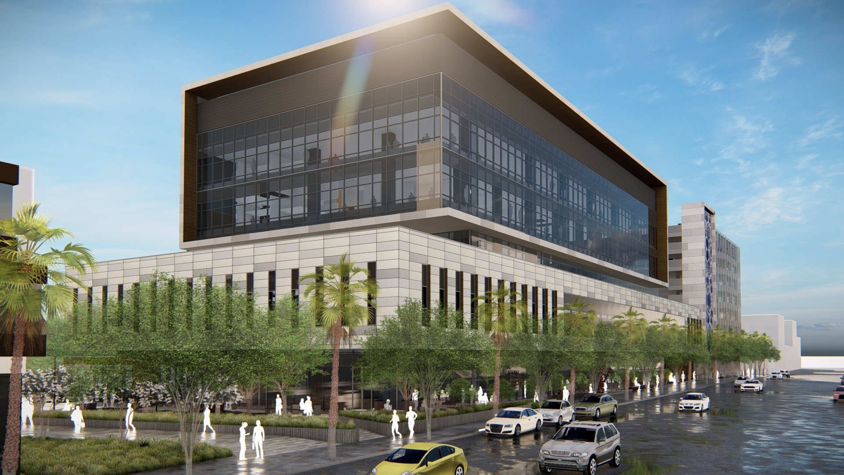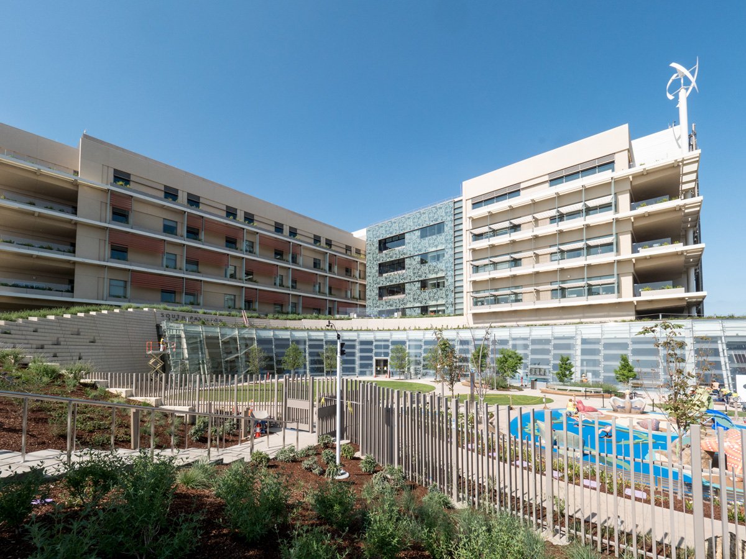TARZANA MEDICAL CENTER
Hospital Replacement Tower and Campus Renovation
Jtec HCM provided management services for the $700M+ project at Tarzana Medical Center including new construction, building replacements, seismic renovations and site improvements.
The main feature is the 182-bed, 193K SF New Patient Wing acute care tower housing the expanded Emergency Department, RME, peds/PICU, ICU/CVICU and med surge. The project also includes a new main building including the Heart Center, GI Lab, Nuclear Medicine Lab, Prep and Recovery, Chapel, Lobby and Admitting. Additional scope includes an expansion to the existing Diagnostic and Treatment Building adding four new operating rooms, one new hybrid operating room, a modernized SPD unit, PACU, and materials management department.
Jtec HCM is also providing project and construction management services for a series of make-ready projects, extensive site work - Interim Pharmacy, Interim PBX, Interim Patient Drop-off/Entrance, a $97M seismic renovation of the existing Diagnostic and Treatment Building, and a new Central Utility Plant. Small projects, all have ranged between $200K and $14M and have included outpatient clinics, infusion centers, laboratories, office spaces, ambulatory surgery, radiology.
Renderings by Perkins+Will
Client:
Providence Cedars Sinai
Location:
Tarzana, CA
Delivery Method:
Design/Build
Design/Bid/Build
Design-Assist
Project Cost:
$700 Million
Services:
Project Management
Construction Management


